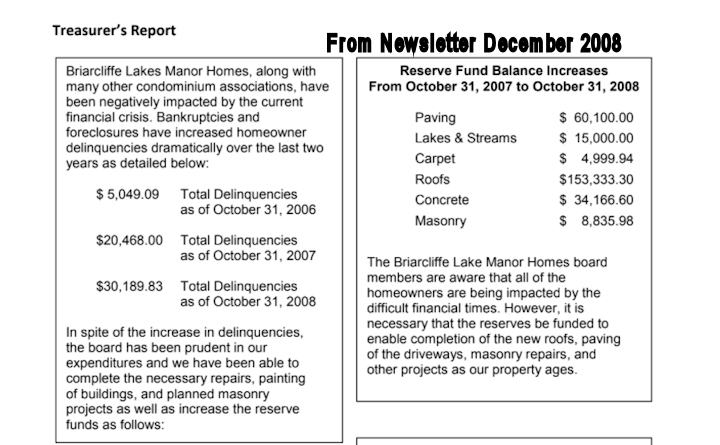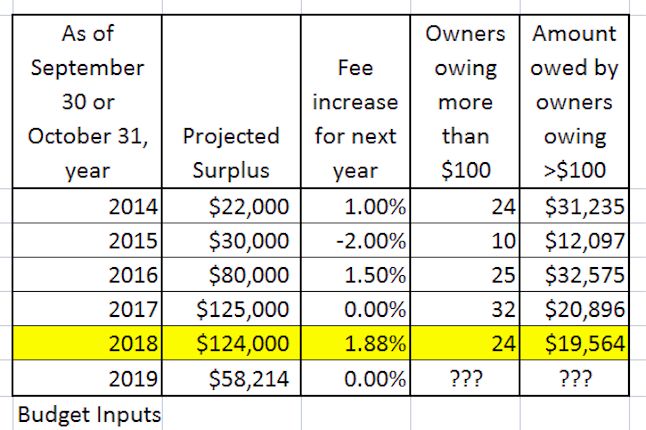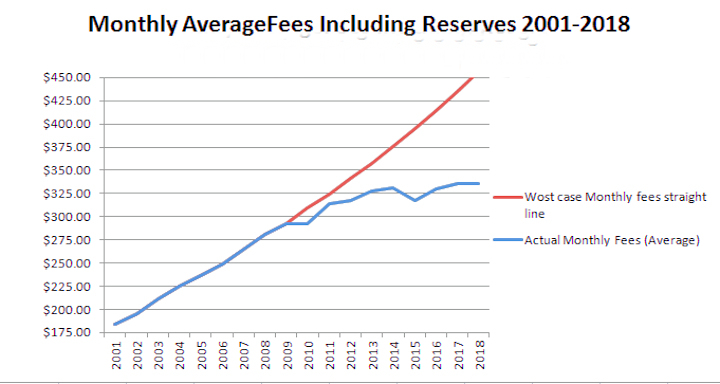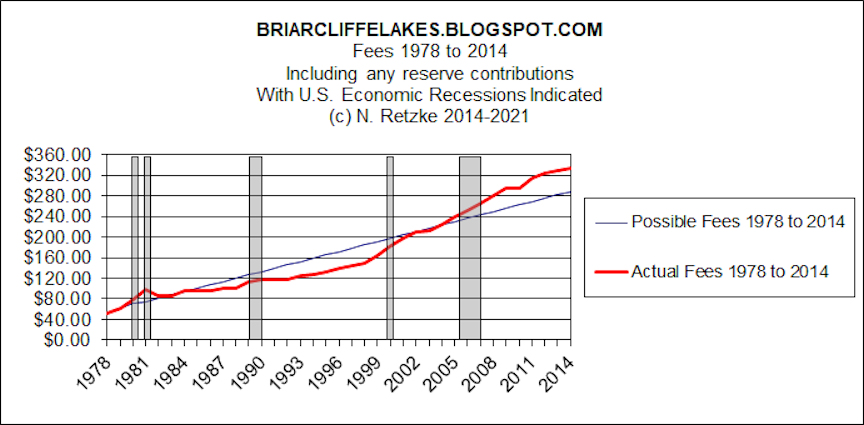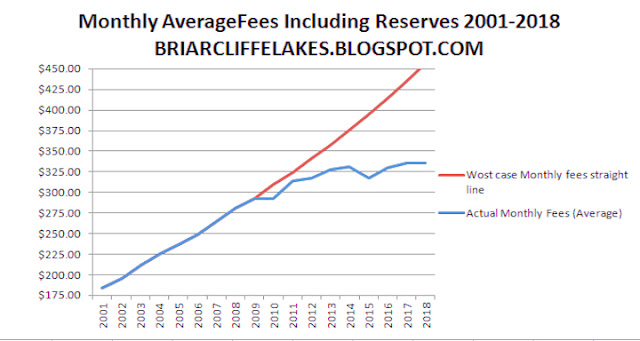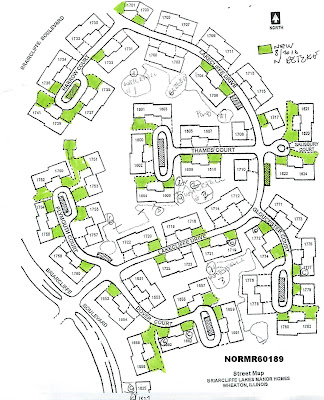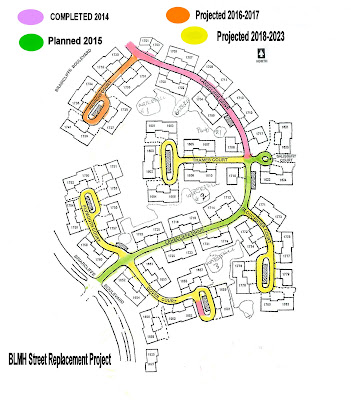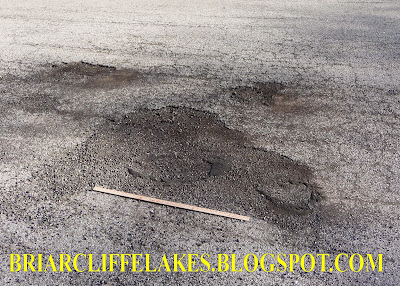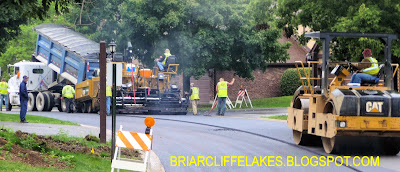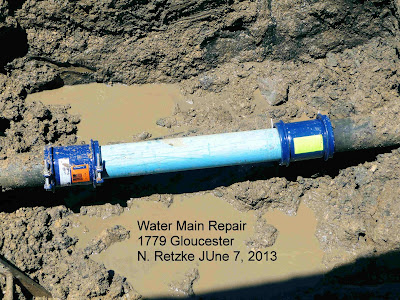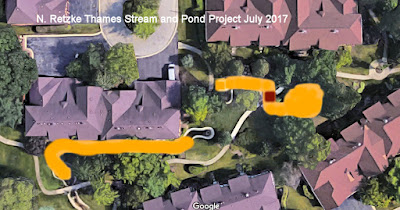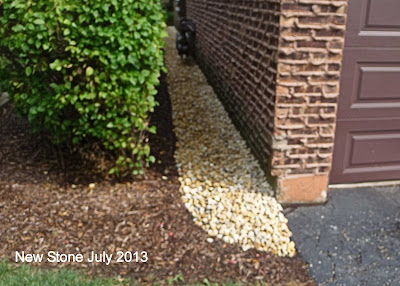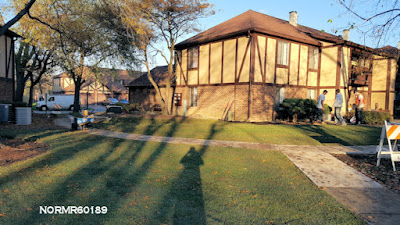Posted April 6, updated April 10, 2018
Section of stream prior to repair - 2017
Location of the old bridge at the waterfall. Bridge was moved.
|
 |
| Thames Stream deck, under construction 2017 |
 |
| Stream repair - Forming and grading 2017 The wooden deck supports went through the previous stream. They now are outside of the stream. |
 |
| More form work for stream repair - 2017 |
 |
| Sidewalk Repair -Thames, 2017 |
 |
| Curb Repair - Thames, 2017 as part of preparation for street resurfacing |
| Erosion behind Waterfall and pond - 2017 |
 |
| Retaining walls added and grading to control erosion behind waterfall and pond - Fall 2017 prior to landscaping |
 |
| Maintenance completed April 2018 (Maintenance laid the sod, and the stone along the buildings). After this, it is up to Landscaping to complete |
| Typical timber retaining wall. Photo taken July 21, 2011, prior to repairs. |
| Gazebo area reconstruction Spring 2018 - Prior to installation of benches |
This post provides a summary of projects and activities since 2010. I have included details of many of the projects undertaken or completed from the period fall October 2010 to the present. It was a broad initiative including finances, budgets, reserves, infrastructure and communications. I built upon what previous boards had done and expanded it. One could say I took this association to the next level.
As a volunteer we all face choices, difficulties and opportunities. I've been a volunteer on a homeowner's association board since September 2010. I took an interest in the finances, infrastructure and maintenance of this association long before then. I have been an owner since early 2002 (tendered an offer to purchase in 2001). After purchase I quickly realized that this association had some problems. Finances appeared to be inadequate and there also appeared to be a substantial maintenance backlog. The board did not communicate well with owners and the president did not seem interested in doing so. This was reflected in the newsletters prior to 2008. With a new board in 2008-2010 the newsletters reflected a "social club" perspective; not an improvement in my opinion for a business collecting $1 million or more from owners each year and then spending it.
While it is true that owners were given budgets annually and financial statements, including balance sheets, there was little information provided about long term reserve requirements, the condition of infrastructure, long term plans beyond the roofing project and so on. One of the earlier board members summed the position of the boards this way: "If owners want to know what's going on, they should come to board meetings."
I decided to do something about it. This is a summary of projects, finances, issues and solutions since 2010 to the present while I was on the board. It isn't a complete list.
I've put in thousands of hours on planning, finances, surveys and so on; I began this blog as an alternative source of information for owners in 2008. I put up here what I discovered as an owner. I determined the condition of the infrastructure by frequently walking the property, taking notes, taking photographs and videos. It was not a pretty picture.
I began piecing together a financial picture of this association in 2002. To provide some idea of the financial challenge for owners, here is a chart of the fees since 2001. The blue line is the actual fees. The red is the projected from 2009 and beyond if there had not been an intervention with improved planning and controls:
I began providing charts to the board and to owners shortly after achieving a board position in 2010. This was something very new for this association. For example, the next chart is was one of a series on the condition of our infrastructure and the future plans of how to catch up without ramping up fees or special assessments. Earlier boards were hesitant to provide this information because I was told that such information could be construed to be a promise by the board to the owners. I saw it differently. I saw the need for the board to make a commitment, to set concrete goals and to put in place all of the things necessary to accomplish them.
This chart and others were presented to the owners during an association meeting. It provides a roadmap to the completion of the roofing project. At the time our roofs were being replaced at such a rate that it could be another 15 years before the project was completed. Some roofs with a projected lifespan of 18-20 years could have been 28 years old before the project was completed. That was unacceptable to me and some owners were very concerned. Others were oblivious. To accelerate this project it would be necessary to get a handle on finances, and quickly. No easy task as the U.S. had just experienced the worst financial disaster in decades, was in a deep recession and the association lacked a plan. Once on the board I discovered that foreclosures and fee delinquencies were rising. That too had to be addressed.
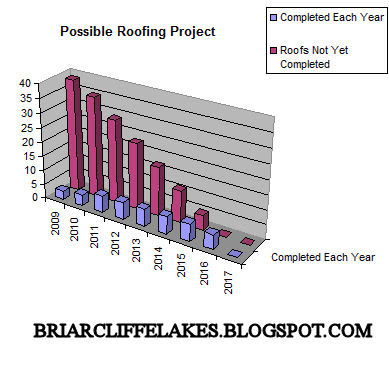 |
| Chart published in this blog and also provided to owners in 2010; one of many |
In fact, the last of the roofs were completed in 2017 as indicated in the above chart. But to accomplish this we had to increase from 2, 3 or 4 per year to as many as 8 per year. And, our association had to deal with a lot of other issues, too. That included a large maintenance backlog, rising delinquencies, foreclosures, condemned fireplaces, etc.
It took a lot of financial planning and some serious changes in the direction of the association. Not everyone was pleased including some board members. A few owners expected immediate resolution of all problems. "Living in La-La Land", I guess.
2007 - Dark Clouds on the Horizon
In February 2007 as an owner I sent a letter to management which expressed my concerns about the 2007 budget. I was very concerned about the costs for the roofing project. I stated :"The [association budget] spread sheet includes a column for annual assessment which is based on the data released in the December 2006 “Manor Briefs”. To arrive at the distribution for the General Reserves I applied the unexpended funds on a percentage bases (pro rata) to the various reserve categories. This applies about $2,200 per building per year to the roofing reserves. At that rate, it would normally take 10 years to acquire the necessary funds [for roofs]. Of course, I don’t know the amount accumulated to date in General Reserves for this program." A short time later I received a written response from management thanking me for my thoughtful letter which had been forwarded to the board.
I never heard another word. In the fall of 2008 a concerned group of owners organized and replaced all but one member of that board. The new board had good intentions, but had been blindsided by the earlier boards. The new board lacked the necessary analytical, forensic and number crunching skills. They were soon overwhelmed.
Dealing with delinquencies and "bad debt"
In 2011 with data I requested from our treasurer I constructed a spreadsheet which provides insights beyond the raw information provided by management. We were in agreement that something needed to be done. That spreadsheet went back to 2008 and has been updated by me each and every month thereafter. That spreadsheet is provided to management and the board and uses the management monthly data. It includes the following:
- Chart of percent owners owing the association more than $100 from 2008 to the present.
- Chart of the amounts owed by owners owing the association more than $100 from 2008 to the present.
- Chart of "Bad debt" which is money due but uncollectable by the association.
- Chart of the number of owners owing the association more than $100 from 2008 to the present.
- Total number of owners delinquent.
- Total amount owed to the association by delinquent owners.
Prior to January 2012 this association ignored uncollectibles or "bad debt" which overstated the balance sheet accounts receivable. I asked "How can an association budget properly if it really doesn't have any idea of how much money it will collect?" In fact, at BLMH, I guess the bad debt simply vanished each year. I was committed to better financial planning and to control fee increases and so I pressed the board and management to track and add a "bad debt" category to our financials and I won that argument.
By January 2013 the financials indicated that uncollectible accounts had reached $29,000. That represented nearly 2.5% of our annual budget for that year! Today our uncollectibles are about 1/2 percent of our annual budget. It is a matter of condominium living that some owners won't pay their bills, or will get into financial difficulties.
I won't go into the gory details of what it took to get delinquencies under control; let's simply say that the treasurer and I spearheaded a vigorous collection program and the association used all legal means to get this done. The bottom line? To live within a HOA requires keeping the rules and paying one's fees is one of the rules. Socialism is not a good model for homeowner's associations.
You might ask "What was the ultimate impact of that 2013 uncollectible amount on owner's fees?" We were able to operate with that and in 2014 there was 1.0% fee increase. In other words, the board adjusted to the reality. This is one of the things that running this business demands.
CDs, Cash and Cash Flow
To aid the board I created a spreadsheet which is updated monthly. It currently includes the following information:
- List of all bank accounts and cash amounts within.
- List of all CDs, amount of each, maturity date and APY.
- Dollar amount totals for cash and CDs
- Summary of cash amounts per savings institution.
- Chart of CDs showing dollars versus months remaining to maturity.
- Chart of CDs showing percent versus months remaining to maturity.
The backlog existed because boards for a couple of decades experienced several failures:
- Failure to collect the necessary fees.
- Failure to save the necessary reserves.
- Failures by cutting corners because of the budget constraints.
- Failures to keep up with maintenance and degrading infrastructure.
- Failures to quickly adapt to the consequences of the U.S. 2007-2008 financial disaster.
I experienced the need for urgency and the plight of owners. I persevered. Keep in mind that the fees in this association had increased from about $184 per month in 2001 to almost $293 a month in 2010. Combined with the recession some owners were experiencing deep financial pain:
- By August 2011 the accounts of past due owners reached more than $85,000, nearly tripling since August of 2008.
- We had rising foreclosures which dragged through the courts increasing our legal costs as we attempted to collect past due fees.
- We avoided legal approaches where possible but took extreme measures to get owners who were capable to get caught up in their fees. Many did and kept their units. We were able to turn this around once the word went out among the body of owners that the board was serious. By 2014 we were back down to the amounts of earlier times, and this downward trend continued.
- Some boards re-assured owners with verbal statements such as "we have enough money" which was a guess and was inaccurate. Such statements increased the difficulty of planning for future boards.
- There was no long term financial plan. The first reserve study in 2010 raised more questions than it answered and suggested even more massive fee increases and a special assessment.
The boards of 2010 and beyond did get the job done. It was not an easy task. Not all board members agreed upon the approaches and there have been angry board members and undermining board members. Raising fees forever was unacceptable. It would create additional financial pain for the owners and could reduce property values farther. It could drive some owners into foreclosure and bankruptcy. One board member appeared to be unconcerned by this.
Unit sales prices plummet
In 2012 we had six units which sold for $86,000 or less. In 2013 one unit was sold for about $65,000, another for $68,000, another for $77,000 and yet another for about $79,000. That was not acceptable to me, as a board member and it provided additional incentive to get the job done right and to protect owners in the process.
How to deal with this disaster?
To tackle this would require:
- Establishing long term goals.
- Prioritization of tasks.
- Additional long term planning and reserve studies.
- All sorts of number crunching.
- Re-evaluation of costs.
- Improved project management and cash flow analysis.
- Stopping the bleeding by tackling water main issues, our failing streets and so on.
- It would also require a serious effort to get ahead of the maintenance breakdowns.
- The old "Don't fix it if it isn't broken" approach was replaced with something better.
- One essential task was to take a thorough "inventory" of the situation.
- Promote and practice a commitment to success.
- Reinvigorate the maintenance and infrastructure replacement programs.
I spend many, many hours conducting site surveys, calculating repair costs, building Gantt diagrams, hundreds of spread sheets and so on.
Annual and Semi-Annual Surveys
To get a handle on the magnitude of the problems it was necessary to conduct a number of surveys with management. This included:
- The condition of streets
- The condition of streams.
- The condition of common area decks and patios
- The condition of 168 ground level patios and decks.
- The condition of 84 driveways.
- The condition of 84 large garages
- The condition of timber retaining walls.
- Annual attic inspections of roofs reported with problems such as leaks or which appeared distressed by outward appearances.
- The condition of walks.
The information gleaned from the above is put into reports for the board. At one point my monthly reports were up to 14 pages in length. These were provided to the board each month as the reports were completed. More recently because we are catching up with backlog issues such lengthy reports are not required, although the surveys continue.
Roofs, driveways, and streets
A backlog of driveway replacements needed to be addressed. The failing streets also and the roofing project needed to be completed. Meanwhile, other aspects of the infrastructure continued to degrade.
The board of 2008-2010 had replaced about 12 driveways, but there were others remaining to do. Based on the survey we had quite a few in "poor" or "fair" condition. I measured the driveways and created a budget and condition spreadsheet for all of them. Using that I estimated the replacement cost per driveway and a timetable. I got the board to go along. Simultaneously I ramped up and increased the number of roofs replaced each year, to meet that 2017 target completion date, keeping the age of the existing roofs reasonable, avoiding old roof failure and expensive repairs.
Of course, to do this it was essential to get a grasp on the finances.
- Earlier boards increased fees from 1991 to 2008 by an average of 7.4% each year.
- For the 10 years prior to that, the average annual increases were 4.1%.
- Over that 20 year period, the average annual increase was 5.76% each year. That could not continue and yet the work had to be done. Special assessments in 2010 were not an option; owners were reeling under the consequences of the financial disaster of 2007-2008.
- From 2008 to 2018 the average annual budget increase was 2.2%. From 2012 to 2018 the average annual budget increase has decreased to 1.0%. This is reflected in the graph at the beginning of this post.
- We continue annual reviews of all aspects of finances and have taken steps to get improvements via long term contracts, infrastructure improvement which reduce maintenance or utility costs, etc.
Three years later, here was the situation for roofs and driveways in 2013:
Improved communications
The board of 2008 began an association website. That became a problem when the owner "webmaster" would not surrender his passwords to the association. Today the passwords and day-to-day maintenance of the website is performed by management, with board direction. There have been no more hostage taking situations involving association communications.
One of my first self-appointed tasks in 2010 was to alter the content of our association newsletter. This was met with mixed approval by the board. In fact, one board member continues to argue to this very day that what I have done is pointless. The arguments include "No one reads the newsletter." In fact, a spot check of newsletters left unread in foyers indicated about 90% of our onsite residents take them. Newsletters are mailed to all remote owners.
It has been my consistent position that the burden of responsibility for communication rests with the board. What owners do with the information given to them is not the board's responsibility.
Not all owners liked the change from the "social" newsletters of 2008-2010 to the "business" newsletter published thereafter. The association has a non-affiliated social club run by owners and that caters to a small group of owners who want to participated in these things. I understand about 10% of the residents participate. Most owners are oblivious to this "Neighbors Club" and are unawares that with 20+ members it also includes 3 board members. I'd be remiss to point out that 20 or so owners have special access to about half of the board, while the other 300+ owners go about their daily business. I'll let you decide if there are any conflicts of interest in that arrangement.
I have published newsletter articles from time to time to get the attention of owners. For example, when the board would not agree to a course of action for removal of an old and failing bridge I told the board I was of the opinion spending any money on repairs was a waste of fees. The board still stonewalled this, so I had the old bridge barricaded while the board thought about the alternatives. I then published an article in the newsletter under "Maintenance" and stated the case, with photos. Owners wanted the bridge re-opened and so we came to an agreement for minimal repairs to make it "safe" and I began making plans for the work in the area. Note that this bridge was a "step-up" and "step-down" and boards had decided to eliminate these on the property when time for repairs came up
| Thames stream bridge after safety repairs. |
 |
| Bridge removal underway |
 |
| Old bridge supports indicating poor condition of stream concrete bed - removed and repaired 2017 |
Driveways
Using aerial views with ground measurements to determine the size of driveways for budgeting purposes:
With 84 driveways each having a useful life of 10-12 years we need to replace 8 each year. Some years we do fewer, but skipping driveways for 5 or more years simply creates backlogs.
We patched some driveways after 2010, replaced more steadily each year and put crack filler and seal coat on others to extend their life. This was intended to be a temporary expedient because we couldn't get to all of the driveways in a year, or five. We lacked the resources to do so. Here was the situation by August 2016:
| Driveway crack filling to extend life |
Adding narrow walks along driveways
In 2011 I convinced the board to re-institute this approach. Here are a few photos I had taken to convince them of this. No contractor or management was informed of my intention prior to my taking of these photos and presentation to the board. It is difficult to argue with the facts no matter how unpopular.
 |
| Entry and driveway with a narrow walk after snow removal |
 |
| Entry and driveway without a narrow walk after snow removal |
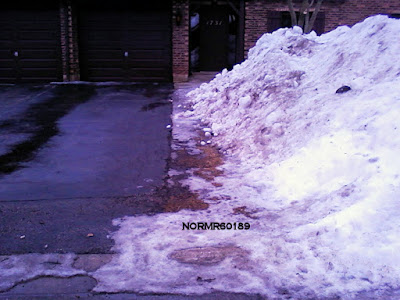 |
| Entry and driveway without a narrow walk after snow removal |
| entry walk added 2014 |
The roofing project began in 2005 with a single roof; it was coincidentally the address of the board president. In 2009 the board replaced two roofs, then a year later three. It was a slow project for 44 large roofs. In 2008 as mere owner I estimated the total cost about $1.7 million. I was not yet on the board. I had concluded that the pace was dictated by funds available. But we had to pick up the pace to avoid leaks and costly failures.
Once on the board I did pick up the pace. I had concluded it would require an average of five roofs to be replaced each year to complete this project by 2017. In one year eight roofs were replaced.
It was a race to beat the clock. The alternative was not pleasant. The association picks up the tab for the consequences of any roofing failures. That includes correcting owner unit issues as a consequence of such failures. It was in the owners' best financial interests to complete these roofs as quickly as possible. Of course, selling a unit is easier with well maintained roofs and streets.
Earlier boards had added shed roofs to those building entrances which did not have entry protection. This practice was continued for the rest of the project.
 |
| Photo of one-half of the large roof of a single building |
| Shed roof under construction - earlier boards added this and boards from 2010-2017 completed the roofing project and added the shed roofs at those front entries which did not have a gabled roof. |
However, there was a serious and hidden problem. The board of 2002-2003 had decided to add gutters along the roof line where there previously had been none. It also relocated the front downspout from the driveways to adjacent to the building entry. The first building had the new gutter discharge buried and directed flow from the roof into the storm sewer. All subsequent roofs did not have this modification. I discovered that one unit had been previously flooded because of the location of a new gutter which discharged on soil above the foundation line.
By the time I inherited this project in 2011, I discovered the problem. It was another serious blow and it involved at least 50 entries. What I initially discovered was that a new driveway and walk heaved during spring thaw weather because of water flowing beneath it. The new walk was cracked because of the heaving.
| Heaving asphalt at garage entry |
A quick survey indicated similar issues at about 12 entries, and we were creating more each year as the roofing project advanced. Water was flowing from the new gutter discharge onto entry walks, beneath them and even under driveways. This froze in the winter, heaving driveways and walks. It became necessary to come up with a permanent solution. Because of the swales and rolling landscaping and the location of trees and shrubs, there was no single solution.
We began cutting through swales in some situations, burying piping in others and so on. Something had to be done at most of the 84 building entries.
Failing Streets
In 2002-2003 our streets and curbs were replaced at an age of about 25 years. Our major street Lakecliffe Blvd began failing 4 years later. I pointed this out to the board at the time but was rebuffed. Certainly, no one wants "bad news" but it is what it is. By 2010 it became necessary to formulate a plan.
The boards prior to 2011 were unable to deal with this. It was simply more than they could handle. Upon achieving a board position I insisted upon several years of street repairs at no cost by the contractor while we came up with a plan and the financial means to deal with this. There were quite a few unhappy and sometimes angry owners. They of course never took responsibility for their prior actions. After all, they voted in those boards that installed the streets "on the cheap" while owners complained, "our fees were too high." Some owners probably expected to escape before the bill came due. But the U.S. financial disaster of 2008 prevented that. So they were trapped in the association and simply got meaner.
I also insisted that we have core samples of all of the streets so we could determine the severity of the problem. The cores were taken and discussed and the information given to an engineering company for their opinion. With their opinion of the longevity of the streets, a board decision about a course of action was made, the engineering drawings for replacement of Lakecliffe Blvd were prepared, reviewed and revised. The plans and revisions were approved by the board.
Finally, in 2014 the work began. It took two years to complete Lakecliffe because doing it cut off access for residents. Here's the updated plan that I made in 2014 and presented to the board. Other streets have been patched including Harrow, Dover, Gloucester, and Plymouth. Thames street concrete work was done in 2017 and that street will be completely repaved in 2018. Other patching and additional cul-de-sac work will be done, about one cul-de-sac each year.
Here's the situation about 10 years ago on Lakecliffe. That's a yardstick:
 |
| Some residents called this a "minefield" and complained, but they didn't target the board that created this. Instead they came after me. What a bunch of ingrates! |
 |
| Just another hole in the failed street. That's a yardstick ( 1 yard = 3 feet) |
The 2014-2015 Lakecliffe street replacement was complicated. This was necessary because of the inadequate street work completed in 2002-2003. The curbs needed the addition of stormwater inlets, the street slope and curbs did not provide proper drainage and the existing street did not have a proper crown. Changing curbs meant that many driveways had to be modified to match the new level of the street. All of these things and inadequate depth of asphalt in some sections contributed to the early failure. All had to be addressed with the replacement. Of course, I could have "kicked the can down the road" as earlier boards did, but it was a matter of integrity for me. It took two years to replace this street; three years if I include the preparation of plans and specifications. While doing so we also replaced Salisbury, improved that street drainage and also replaced all the water mains under these streets.
 |
| Replacing most of a driveway to accommodate the change in elevation of the street |
 |
| Replacing curbing because of the change in elevation and slope of Lakecliffe |
 |
| New curb |
 |
| Pouring concrete |
Water Mains
Water mains have been a problem and at BLMH the approach since 2001 was to patch sections as they broke.
| 24" long "patch" to water main, 2015 |
Patching mains is a very costly method and in one small area, more than $70,000 was spent on these patches in one year! To shift this required replacing longer sections of mains, which we have done. Since 2014 we have replaced about 300 feet of mains. To shift this I also promoted replacing the mains under Lakecliffe and Salisbury at the time the street was repaved. Somewhat reluctantly the board agreed. Of course, this did complicate the replacement of Lakecliffe.
Three mains were replaced. One in 2014 and two in 2015. Another section on Gloucester was replaced in 2013. Resilient wedge gate valves were replaced in those sections of mains. In 2012 all of these existing valved in the association were checked for torque and exercised by a professional testing firm. To my knowledge this had never been done and I was concerned that we could have a valve failure to close or re-open when dealing with a water main break.
 |
| Water main replacement under Lakecliffe as part of the street replacement |
 |
| Water main replacement under Salisbury Ct as part of street replacement |
Here's what a failed water main looks like:
| After turning off the water and pumping, this is the hole left behind |
| This break created a mess |
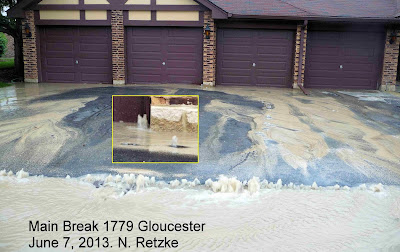 |
| The inset shows water shooting out of the ground at the garage entry near where this main failure occurred |
| Heavy equipment and a lot of digging may be required to get to the water main |
 |
| It may be necessary to remove a lot of soil and a large driveway |
Completing Patios
A survey conducted in August of 2012 revealed some "limited common" patio issues. These were corrected; earlier boards had suspended such repair work. I completed all repairs or replacements in 2011-2012. That was one of a number of surveys conducted with management to determine the true condition of certain aspects of the property.
Trees do die
In 2008 as a simple owner I attended an associated meeting and asked our board "What are the plans for our trees, which are about 35 years old?" The board responded, "They live a long time."
While that board attempted to figure out what was going on in the property our major thoroughfare street "Lakecliffe" was failing and the roofing project begun in 2002 was slowly continuing. At the pace, our final roof would have been 28 years old at the time of replacement. Streams were disintegrating, as were a common area deck and gazebo. Driveways were disintegrating and garage floor issues were ignored. Building entries were nearly 40 years old, but they did get painted and the carpeting replaced. An earlier board president stated the position that "Carpets are replaced when they become a trip hazard."
While that board attempted to figure out what was going on in the property our major thoroughfare street "Lakecliffe" was failing and the roofing project begun in 2002 was slowly continuing. At the pace, our final roof would have been 28 years old at the time of replacement. Streams were disintegrating, as were a common area deck and gazebo. Driveways were disintegrating and garage floor issues were ignored. Building entries were nearly 40 years old, but they did get painted and the carpeting replaced. An earlier board president stated the position that "Carpets are replaced when they become a trip hazard."
Things changed in 2011. It wasn't an accident or a choice; it was a necessity. But not everyone saw things that way, including some of the most senior board members. It has been an uphill struggle each and every year. Some people should not be board members!
My position is simple; I don't want neglected or problem trees to fall and damage roofs, buildings or automobiles. I appreciate that this does require being pro-active and it can be difficult to justify in an association where some owners think the board wastes money. Some board members apparently prefer to wait until there is a breakdown before acting.
I frequently walk the property, have taken thousands of photos, identify problems, identify the issues and send the photos to management and the board for action. After that, it has been out of my hands.
A lot of the remedial work is done by maintenance. That does skew the budgets, because many hours are spent on dealing with these dead trees and the hours are charged to "maintenance" rather than to "Landscaping". However, I'm more interested in getting the job done than messing with the account codes. BTW, I'm the one who has pressed for better cost accounting practices in our association.
I frequently walk the property, have taken thousands of photos, identify problems, identify the issues and send the photos to management and the board for action. After that, it has been out of my hands.
A lot of the remedial work is done by maintenance. That does skew the budgets, because many hours are spent on dealing with these dead trees and the hours are charged to "maintenance" rather than to "Landscaping". However, I'm more interested in getting the job done than messing with the account codes. BTW, I'm the one who has pressed for better cost accounting practices in our association.
 |
| One of several hundred trees that have died since 2010, photo sent to management by me |
 |
| Storm damaged tree sent to management by me |
 |
| Another storm damaged tree identified by me and sent to management |
| Ditto |
| The Emerald Ash Borer kills an ash tree, even after years of treatments |
 |
| Area with dead tree removed and conifer roots dug up; next comes grading and sod. |
 |
| Trees die and need to be removed summer and winter |
 |
| A typical scar left by tree removal - owners planted the flowers |
 |
| Another tree issue identified by me and sent to management |
When trees die they leave landscaping issues
We've had hundreds of trees die in recent years. Each dead tree must be cut down and then the stump removed. That leaves a scar and it is up to the Landscaping Director to come up with a program to address this. In some cases Architecture & Projects took this on, which is the way it was when I was Architecture, Projects and Maintenance Director. This inflates the maintenance budget. Landscaping funds were not spent for most of the clean-up, but I think that because cleanup requires landscaping (soil and grass) it should not be a maintenance issue.
| Map of tree scars awaiting landscaping solutions July 29, 2015 |
By July 29, 2015 the association had 95 scars waiting for attention on the property. I marked up a site plan with a red "X" for each scar and gave copies to each board member during a regularly scheduled board meeting with the simple statement "Here is an indication of the severity of the problem and we need a program to address it." Finally these areas were all addressed in a two-step approach in 2016 and 2017. The cost was significant. We continue to remove trees, (6) are scheduled for removal as of April 12, 2018.
Removing and replacing trees and shrubs
Removing and replacing trees and shrubs
The above question about the association trees was asked by me to the sitting board 10 years ago and since then the association has removed about 200 trees from the property. These include large willows, ash, pines and conifers, birch and many ornamentals. This has been required because of insect damage and disease. Frequently death was just a consequence of 'old age' for those ornamentals or non-local species. Even after spending tens of thousands of dollars on treatments over a period of years for our ash trees, the Emerald Ash Borer won that battle. The total cost of dealing with dead and dying trees? Several hundreds of thousands of dollars to remove the trees, stump, grade, sod and in some cases replace with new.
Every tree that was removed left an unsightly scar and roots behind. These areas were re-graded and sodded. A costly undertaking as several hundred trees has been removed in recent years. In 2015 I surveyed the property and I counted 95 scars to be repaired!
In some of these situations our maintenance contractor dealt with the issues. But by 2015 the backlog was nearly 100 scars. I provided a map of the issue to the board. I also provided a summary of the reserves available to deal with this. As a result, the board did in one year what could have taken three or more to complete. Our Landscaping Contractor was given a list of the problem areas and walked it with our Landscaping board director. It was an expensive fix, but that's why we were elected. With the work accomplished by maintenance we corrected most of the scars in one year.
In some of these situations our maintenance contractor dealt with the issues. But by 2015 the backlog was nearly 100 scars. I provided a map of the issue to the board. I also provided a summary of the reserves available to deal with this. As a result, the board did in one year what could have taken three or more to complete. Our Landscaping Contractor was given a list of the problem areas and walked it with our Landscaping board director. It was an expensive fix, but that's why we were elected. With the work accomplished by maintenance we corrected most of the scars in one year.
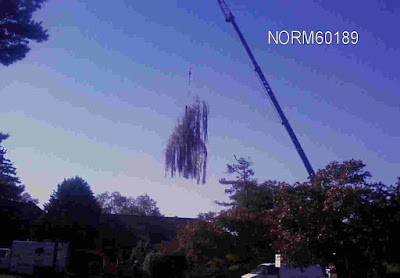 |
| Removal of several large willow trees at Gloucester pond, Oct. 2011 |
| After removal of several dead and dying trees and roots, and graded, waiting for sod |
 |
| The above area with grass coming in |
 |
| Tree roots after maintenance graded the area |
 |
| A typical scar left by the removal of a tree after grading |
| After grading and sodding |
Grading and Miscellaneous Drainage
Grading continues along the fronts of buildings where downspouts were relocated from the driveways to adjacent to entries. That downspout design was by the earlier board which began the roofing project in 2002-2003. The first roof had special drainage work done to carry water away from the building.
After that, the boards dropped out this modification and we had severe icing at some entries, standing water, and heaving concrete and driveways. Several wing walls had to be replaced. In 2011 I was faced with a backlog of drainage issues. And a lot of impatient owners. Many thanks to those earlier boards.
However, earlier boards had done grading and installed brick walls adjacent to one of the waterfall ponds. These ponds were constructed at an elevation higher than the nearby buildings so control of water seepage was a problem. In 2017 a wall was added at a second pond to control soil erosion.
We had standing water in some large grassy areas. So much that one board member in 2009 suggested that the association consider turning the area in the map below into a "marsh." That did no happen. I studied the problem in 2010 and with maintenance and after a survey of the area it was concluded that adding a basin and some new underground piping could carry the water away and allow the area to drain. The following was completed shortly thereafter.
After that, the boards dropped out this modification and we had severe icing at some entries, standing water, and heaving concrete and driveways. Several wing walls had to be replaced. In 2011 I was faced with a backlog of drainage issues. And a lot of impatient owners. Many thanks to those earlier boards.
However, earlier boards had done grading and installed brick walls adjacent to one of the waterfall ponds. These ponds were constructed at an elevation higher than the nearby buildings so control of water seepage was a problem. In 2017 a wall was added at a second pond to control soil erosion.
We had standing water in some large grassy areas. So much that one board member in 2009 suggested that the association consider turning the area in the map below into a "marsh." That did no happen. I studied the problem in 2010 and with maintenance and after a survey of the area it was concluded that adding a basin and some new underground piping could carry the water away and allow the area to drain. The following was completed shortly thereafter.
 |
| Improved central drainage - All completed 2011-2012 |
We had standing water on new driveways, and in streets. Yet another survey to do, which I did. This required specific solutions to certain locations. We had a variety of "mud pits" on the property and we had standing water. The driveway below is almost dried up.
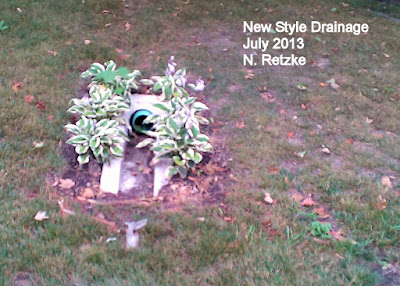 |
| Front gutter discharge is directed to a buried pipe and then flows to the street from this point. |
| Standing water - This was corrected by grading and installing a catch basin |
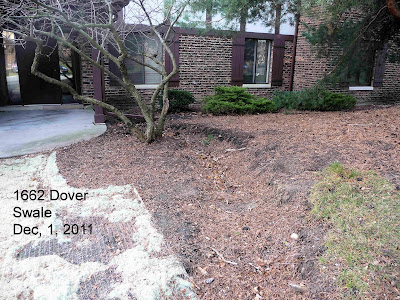 |
| Swale which was eroding with new gutter and downspout. Prior to correction. |
 |
| After correction with a wall and landscaping by Maintenance |
| Ready for the park bench to be installed 2011 |
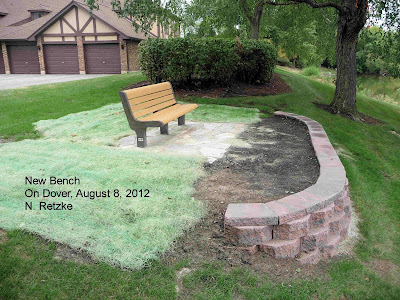 |
| After replacing rotting timber wall and adding a bench to view Lake 4 |
| Here's how the above area looked on July 21, 2011. Rotting retaining wall, broken bench removed. |
These are foundations which extend outward and support roofs. While replacing front entry walks we discovered that several had detached from the building foundation and floating. That required a costly replacement at several addresses. Entry walks and foundations were replaced.
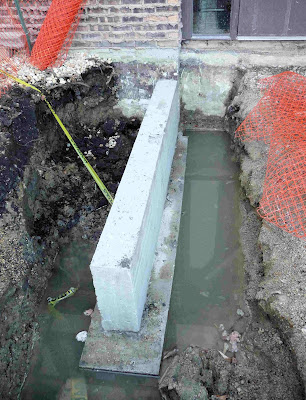 |
| A new wing wall |
Deck Issues with streams
We had unit decks sinking into streams. I've replaced those that we've identified and their supports. Wooden supports have been replaced with concrete. Here are a few typical:
| Deck sinking into a stream |
| Rotted wooden deck supports |
| A "stream" with rotting deck supports. - Ugh! |
 |
| Reworked pond at termination of stream. Photo taken August 2016 |
Our walks need repairs from time to time. We replace some sections and others we "scarify" if the height difference isn't too great. Prior to 2013 the association didn't use scarifying. I suggested we try it. Currently, we need another walk survey.
Streams
Streams had fallen into disrepair. The wall shown below was at a pond and I'd removed the failing timbers and replaced them with the bricks and stone. The following year the Landscaping Director decided to install limestone blocks and board decided to upgrade it. We removed the wall and re-used the bricks.
 |
| One Stream Section replaced in 2017 - The connecting was done prior in 2012 |
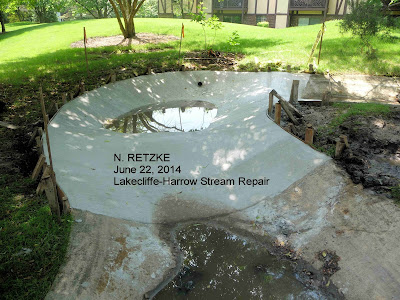 |
| Small repair of a stream |
This happened when boards in the 1990s stopped repairs. At the time water was cheap and so water losses were considered to be inconsequential. However, water running underground below streams creates channels, may undermine building foundations, garages and so on. It was another "penny wise and pound foolish" decision. One board member later took the position "You can paint a pig, but it is still a pig." Apply paint they did and allowed things to degrade to leave for later boards to resolve.
Sagging Columns
In one situation I discovered that a garage column was sagging. This had been previously addressed by the use of putty to fill the void. An engineer was consulted and it was determined that this needed to be corrected before replacing the roof, and the column foundation corrected before completing a garage floor replacement.
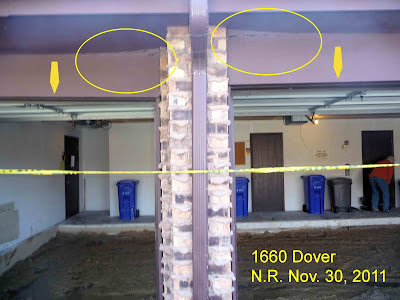 |
| The consequence of sinking column prior to proper repair. Completed during garage floor replacement |
Garage Floors
One immediate task I set about doing was to do a survey of the condition of the garage floors. This was initiated in September 2010 when the board discussed replacing several garage floors after receiving owner complaints. I suggested we conduct a survey of all garages before doing any floors. We needed to determine the condition and determine the magnitude of the problem before spending money. The board agreed.
Management and I rated the condition of each and every garage floor in September 2010 and that resulted in an association newsletter article. We discovered several in need of immediate replacement. Since that survey, we have replaced about a dozen garage floors (15% of the floors in the association). Not all of these replacements were simple. Because of the issues, some concrete work was done in December. I prefer to be complete by November, for obvious reasons.
We now conduct such a floor survey every 2-3 years. All 84 of them.
Management and I rated the condition of each and every garage floor in September 2010 and that resulted in an association newsletter article. We discovered several in need of immediate replacement. Since that survey, we have replaced about a dozen garage floors (15% of the floors in the association). Not all of these replacements were simple. Because of the issues, some concrete work was done in December. I prefer to be complete by November, for obvious reasons.
We now conduct such a floor survey every 2-3 years. All 84 of them.
 |
| Some garage floor replacement projects are more serious than others. |
| Troubled garage floor Sept 30, 2010 |
| Troubled garage floor, September 2010 |
Wheaton Flood 2013
Our association is in a large watershed which includes portions of the City of Wheaton and the Village of Glen Ellyn and the College of DuPage (COD). About 20% of the watershed is in Glen Ellyn. Wheaton has five ponds which are interconnected and form part of the city's storm water control system. Our association has a portion of one of these lakes on the property ("Lake #3) and another is completely within the property (Lake #4).
Wheaton's ponds A, 1, 2, 3, and 4 are interconnected. Water flows downhill from A eventually reaching pond 4. Water is added along the route by storm sewers from Wheaton and Glen Ellyn. COD's pond 9 and Hoddinott Marsh also flow to Wheaton's pond 4. Water exits pond 4 via an underground pipe, eventually making its way to Rice Lake to the south of Butterfield Road.
Ponds 3 and 4 are on private property but the City of Wheaton has an easement to use them as part of the storm water system.
Occasionally the amount of rainwater exceeds the capacity of these ponds. An earlier problem resulted in a 1997 study and the City of Wheaton made modification to Lake 4, including restricting the diameter of the outflow pipe.
In April 2013 an unusual weather event resulted in a lot of rainfall in the area. When the watershed is filled to capacity the lakes overtop, and that is what happened. Lake 3 overtopped and flowed south above ground to Lake 4. At Lake 4 this stream was joined by overtopping of COD's pond 9. The capacity of Lake 4 and the Hoddinott Marsh were exceeded. Both overtopped, flooding the area immediately to the south. On April 18 this association was surrounded for a short time by water on four sides.
The solution will require cooperation of the County of DuPage and nearby communities. Wheaton is spearheading this and has spent a lot of money on an engineering study to address this issue
Dealing with this problem occupied a lot of my time. Here's a link to a series of blog posts about this, which document the problem and includes videos I took:
http://briarcliffelakes.blogspot.com/search/label/Flood%20April%202013
 |
| Lake 4 on April 18, 2013 |
Fireplace Fiasco
In 2010 a serious fire occurred in a nearby homeowners association. It seemed the source may have been a pre manufactured fireplace. Because that association was built by the same builder as ours I became very concerned and asked management to monitor the situation. A second fire also attributed to the fireplaces raised my concerns and I pressed the board to issue a "moratorium" on fireplace use at BLMH in 2011. Management confirmed that that second fire did occur in the area of the fireplace and seemed attributable to some sort of mechanical failure.
After some heated discussions the board agreed to a moratorium and I prepared a notice to be posted. This was not an easy decision, but as fiduciaries it was the proper one to make. This was not a popular decision and some owners were quite angry. The association had to threaten legal action and remind owners of possible civil liability if a fire occurred after the notices were published and if it was attributed to fireplace use.
It was confirmed that there was a problem with the fireplaces at that nearby association and the City of Wheaton issued a condemnation order for about 180 fireplaces. Our management was directed to attempt to get an inspection of several fireplaces in our community. That would require owner "volunteers" and would consist of opening walls to determine the condition. Owners were very reluctant to do this. Nevertheless after several months two were inspected. It revealed no apparent flaws, but did confirm that our fireplaces were of the same manufacture as those that did fail in the other community.
Our management was directed to approach the city. What we were told was that the other fireplaces were considered to be hazardous because they were not installed in accordance with the manufacturer's directions and therefore the UL safety rating had been voided.
These were Martin Industry fireplaces and the UL rating was upon the condition that a Martin Industries flue and chimney also be installed. The contractor did not do that.
The City of Wheaton issued condemnation orders for about 330 fireplaces in our association. Owners were upset, concerned and still reeling under the financial consequences of the recession. It was a bad time. The fireplaces were owner property as they were "optional" at the time of construction and a few units did not have one. We did get a legal opinion on this. There was no pipe-chase but the chimney/flue did go through a common element, the roof. So the association got involved in coordinating roof repairs and we did make a contractor available at a reasonable cost to owners. The association agreed to assume the responsibility for any subsequent roof repairs regarding the chimney area if the owner used that contractor. Remember that we had completed the replacement of a large number of new roofs after 2010. We now had to patch them!
Because the chimney of lower units went through the upper units (behind the fireplace) it became necessary for the board to provide coordination. It is amazing how uncooperative owners can be for even the simplest of tasks. That too fell upon me.
Owners wanted guidance and so it fell upon me to meet with the city, reach out to the code department and coordinate all of this via management and our maintenance contractor. Just another task.
After I met with the city council, the code department provided a response to a detailed letter I sent about several different approaches facing owners; these included complete removal, replacement with electric and replacement with gas non-vented, or replacement with gas vented fireplace. This information was condensed and sent to every owner.
This issue began in 2011 with the moratorium notice and compliance is nearly completed, with only a few owners remaining. It resulted in a law suit by the city to get some reluctant owners to comply. Our association took the position it was not a good idea to initiate a legal action against our owners in an attempt to get them to comply. After all, the condemnation order was by the city. Our ever benevolent City of Wheaton thereby named our association in the law suit as an attempt to get us to assume the legal pursuit of reluctant owners, which we finally did have to do. Of course all of the legal costs were born by our association and that means via owner fees.
All of this was necessitated because the City of Wheaton failed to properly inspect about 500 pre-manufactured fireplaces in the period 1976-1980 in two associations in Wheaton. What a mess.
The cost to our owners for removal? About $825,000 total for removal. A number of owners opted for replacement at higher cost. I did not.
| Ready for the dumpster |
The photo above was provided to the board as part of a planning discussion. It shows two sections of a stream repaired or replaced in 2017. The "center" invisible connection is a re-routed portion of a stream; it was made to be below ground to accommodate a planned deck. This work was required because a common area deck and patio with the bridge was failing. The patio area was built on timber walls which had rotted out and the pea rock and gravel underneath was discharging into the stream. The patio was cracked and heaving. It also had entry and exit stairs. The patio was about 35 years of age. It was determined that repair would be more costly than replacement. In 2011 I began to plan a replacement program, but the board stonewalled it. So I had the rotted bridge barricaded, closing down the walkway. After three months owners began to complain and I was given "permission" to replace the bridge, so temporary repairs were made.
With board permission I began to remove the failing patio and stairs, and began a plan for the location of the replacement common deck. Sketches were made and the route of new walkways in the area were determined. I layed this out with white flags and got board approval for the new walks. This would be phase 2.
Phase 2 also included stream repairs in the area. The old bridge had wooden supports sunken through the stream. This had contributed to the failure of the bridge and the stream concrete. A new bridge a few feet distant would span the stream and provide a better view of the waterfall.
I made a plan of a modest deck with our maintenance contractor. Three plans later, still none were approved by the board. But removal was mandatory so I suggested a "phased" approach and I was given permission to remove the old, re-route the walk to provide a more scenic view of the waterfall, install a new bridge and finally 6 years later I was able to install a new deck and connect the new walkways. Part of the delay was the insistence by one board member for a smaller deck. I made several more sketches and put up white flags on the lawn to indicate the location of walks and rough dimensions of the deck.
That concept was finally approved by the board. However, it was then demanded by the same board member that we include a "pergola" even though we never had one before in this location. I pointed out the additional cost and the maintenance issues. With a lot of roofs to replace and the planning underway for the Lakecliffe street replacement, I decided to table this for a couple of years. So we did the major walks, and repaired the stream only.
Part of the problem was the old stream bed was in poor condition. We needed to tackle that, too. To save costs we routed the stream under the new deck area via a buried pipe. That would actually reduce installation costs and future maintenance.
That concept was finally approved by the board. However, it was then demanded by the same board member that we include a "pergola" even though we never had one before in this location. I pointed out the additional cost and the maintenance issues. With a lot of roofs to replace and the planning underway for the Lakecliffe street replacement, I decided to table this for a couple of years. So we did the major walks, and repaired the stream only.
 |
| My Sketch "Concept B" Approved by the board |
| Common deck collapsing into stream |
 |
| Removal of failed deck, stairs, walks - 2012 |
| Failing bridge 2011, with failing patio behind it - stream drained |
| Old and failing patio area, heaving and falling into the stream. |
 |
| Most of the old patio removed. May 19, 2012 |
| Removal of the large patio - Phase 1 - May 2012 |
 |
| Condition of old stream bed |
 |
| The situation with the old bridge supports and the failed stream bed - 2014 |
 |
| New Bridge and connecting walks - 2014 |
 |
| New underground stream discharge at planned deck location - June 2012 |
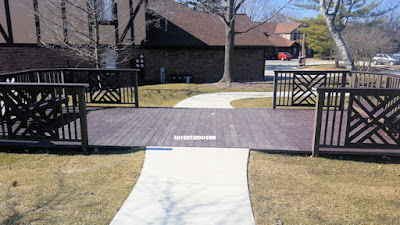 |
| New deck with benches and connecting walk - stream piped beneath - March 2018 |
Boards also spent $20,000 or more a year on "mulch." It took some arguing with the board to shift to stone which is permanent, doesn't degrade into soil and allows water to rise above foundations. Nor does the mulch wash onto walks or into streets, or harbor insect pests.
That stone project took about 5 years to complete at 44 buildings. Removal of diseased and dying trees began about 8 years ago and continues to this very day. That is an extremely costly project. Tree removal and stumping leave large scars and are expensive to correct. Maintenance removes the detritus, and then we may remove additional roots, add soil, grade and apply sod. Of course, then we need to replace those trees. The sod requires water, which is currently $5.05 per hundred cubic feet of water used.
Pumps for Waterfalls
Pumps for Waterfalls
Since 2011 all of the pump pits for three manmade streams have been replaced. These were original equipment and nearly 40 years old. The pits were constructed of galvanized corrugated "pipe" which had degraded over 35 years and allowed soil, rock, and water to enter.
The pumps were buried under water and muck and labor costs were high, as to work on the pumps required digging them out in a vertical shaft about 48 inches in diameter. At the time of replacement, a concrete bottom was installed and a guillotine valve was installed to prevent backflow of water from the pump lines into the pit during repairs. This actually reduces maintenance hours required per year and extends the life of the pumps.
| Interior of new pump pit, photo prior to installation of pump 2011 |
Other Drainage issues
Since 2011 several other major drainage projects have occurred. A "mosquito glade" was redone including the walks in the area and trees were thinned. These had grown into each other and were intertwined. The area was a low one and there was mud on the walks, water, and mosquitoes. Today it is a pleasant walk and drains properly. Before:
Here's the Glade "after" removing overgrown trees and after discussing with our arborist:
 |
| 8 hours after the rain stopped |
 |
| Surveying of the area while underway |
It took a while longer to regrade, install a new walk, etc. In all, this project took several years:
A rotting gazebo is being replaced. Completion scheduled Spring 2018.
A gazebo installed about 40 years ago was in serious need of repairs. Upright support columns were rotted through at the base. Discussed in 2015-2017 with the board. The board agreed to replace in 2017, but with a simplified structure which will have benches. My attempts to use sun sails for summer shade has been stonewalled by a board member. Work commenced in 2017 with removal of the gazebo structure, installing an underground pipe to convey the stream through the existing central core, fill with stone and cap with concrete. Benches will be installed, and a simplified structure with handrails. I suggested summer use of "sun sails" for shade, but a board member has stonewalled this.
 |
| Rotted wooden support column - typical |
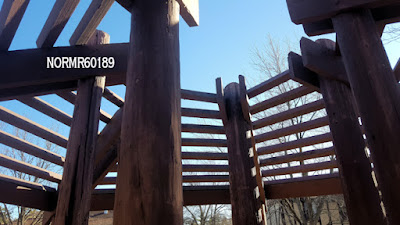 |
| Topworks with temporary repairs - rotting structure |
 |
| Central cesspool, created by stream flowing through the gazebo |
 |
| Fall 2017 - structure removed, stream directed through underground pipe, stone fill in place, concrete will be completed in 2017. Benches and handrails in Spring 2018. |
 |
| Proposed low maintenance sun shades, put up in spring, take down in winter. One board member has stonewalled this, preferring a pergola. So we have NOTHING. |
A variety of exterior facebrick repairs has been required. In a few cases, entire sections of walls were removed, repairs to the walls beneath were made and then facebrick re-installed. Tuckpointing is an agenda item and will take years to complete on 44 large buildings.
 |
| Repair to exterior wall and facebook repair - 2014 |
